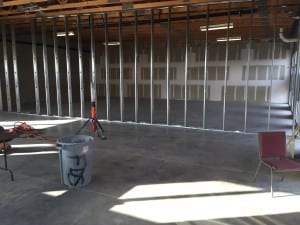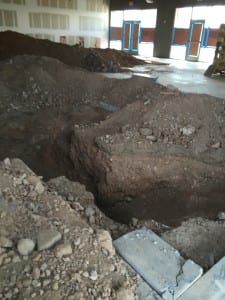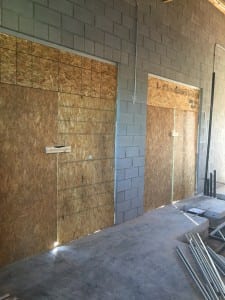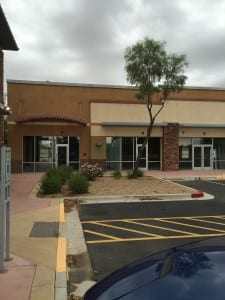We’ve come a long way and there is plenty more to be finished. Fortunately, we have some great teams that are moving forward quite quickly and we are excited to bring you up-to-date with the current progress of our North Peoria brewery.
 The space for the new brewery is, or more accurately was, a grey space – meaning, never before occupied. In fact, Starbucks was planning on building out the site when the economy went out from under everyone’s feet back in 2008. The initial dividing wall is readily apparent and has since been removed prior to the beginning of our underground work. The photograph to the right was taken from the southwest corner of the space. The entrance to the kitchen will be located just above the trash can and to the left of the floor light in the picture. The chair to the right is just about where the main entrance is situated. The bar area (which is not shown in this photograph) is just off to the left.
The space for the new brewery is, or more accurately was, a grey space – meaning, never before occupied. In fact, Starbucks was planning on building out the site when the economy went out from under everyone’s feet back in 2008. The initial dividing wall is readily apparent and has since been removed prior to the beginning of our underground work. The photograph to the right was taken from the southwest corner of the space. The entrance to the kitchen will be located just above the trash can and to the left of the floor light in the picture. The chair to the right is just about where the main entrance is situated. The bar area (which is not shown in this photograph) is just off to the left.
The majority of the work and cost involved in our construction project is in the utilities to support the brewery and the restaurant. Overall, the facility is approximately 3,000 square feet and of course does not contain a single piece of pipe for water or gas (other than the fire sprinkler system). Therefore, step one was getting the floor saw cut and dug to support the plumbing.
 The next photograph was taken from the northwest corner of the building which will soon be the corner of our brewery. The large hole in the middle of the brewery was dug to accommodate the trench drains that will support our brewing operations. These drains will each be eight feet long, one foot wide and traffic rated. Probably a little more robust than what we could use to get by; however, if you’ve ever seen us brewing at the Litchfield Taproom, which does not have floor drains, you would understand that these are a very welcome addition and something we are extremely excited about (it’s the simple things in life). From this corner you can see the double doors in the distance which have since been altered to a single door. This entrance will be directly into the kitchen area and will support our staff and deliveries from our vendors. The single door will be situated in a short hallway between the entrances to the restrooms. It will serve as an emergency exit which we hope to never use. Of course, the view across the building from this location will change shortly; however, we will always be able to look out from and into the brewery as that will be surrounded by glass!
The next photograph was taken from the northwest corner of the building which will soon be the corner of our brewery. The large hole in the middle of the brewery was dug to accommodate the trench drains that will support our brewing operations. These drains will each be eight feet long, one foot wide and traffic rated. Probably a little more robust than what we could use to get by; however, if you’ve ever seen us brewing at the Litchfield Taproom, which does not have floor drains, you would understand that these are a very welcome addition and something we are extremely excited about (it’s the simple things in life). From this corner you can see the double doors in the distance which have since been altered to a single door. This entrance will be directly into the kitchen area and will support our staff and deliveries from our vendors. The single door will be situated in a short hallway between the entrances to the restrooms. It will serve as an emergency exit which we hope to never use. Of course, the view across the building from this location will change shortly; however, we will always be able to look out from and into the brewery as that will be surrounded by glass!
Any project of this magnitude will encounter a number of challenges from time to time. Following the saw cut and digging, we discovered the main sewer line had some issues. Additionally, city requirements can be demanding and we’ve had to make design modifications in order to meet their standards. Lastly, we of course want to ensure everyone is as comfortable as possible and must ensure proper air balancing and have therefore been working on the addition of an air handling unit to the roof. Fortunately, anything is possible with time and money. We’ve also been fortunate to have an outstanding property management team to work with through all of these challenges.
 One of the more exciting components of the project is the indoor/outdoor bar area and the patio. This photograph shows the bar opening, on the right, and the entrance to the patio, on the left. The bar opening has since been modified to include replacement block up to bar height. The remainder of the space is still open to allow for installation of the garage door which will separate the space during the summer months when it’s simply too hot. Otherwise, the door will be open allowing you to sit outside at the patio bar but look into the brewery interior. We do apologize however, as your view will be slightly obstructed by the significant quantity of taps that will be in front of you (we thought you might forgive us for this). The patio entrance on the left will be a single door with a solid glass panel, window, to the right. The bar will extend the entire length shown bringing it to just over 14′ long.
One of the more exciting components of the project is the indoor/outdoor bar area and the patio. This photograph shows the bar opening, on the right, and the entrance to the patio, on the left. The bar opening has since been modified to include replacement block up to bar height. The remainder of the space is still open to allow for installation of the garage door which will separate the space during the summer months when it’s simply too hot. Otherwise, the door will be open allowing you to sit outside at the patio bar but look into the brewery interior. We do apologize however, as your view will be slightly obstructed by the significant quantity of taps that will be in front of you (we thought you might forgive us for this). The patio entrance on the left will be a single door with a solid glass panel, window, to the right. The bar will extend the entire length shown bringing it to just over 14′ long.
As we would fully expect, and appreciate, we have received many inquiries as to our opening date. Our ultimate goal remains the end of October; however, the challenges as mentioned previously and the need to have several weeks to brew may push us into the beginning of November. Rest assured, we will keep everyone informed!
 So what are the next steps? Sewer line repairs will be complete this week, underground will be inspected and all the dirt will be put back in it’s place. Concrete will quickly be poured and then the few walls within the space will go up. Meanwhile, the outdoor patio will be poured, the wrought iron fence will go in and the garage door for the bar will be installed. On the roof a 3-ton HVAC will be relocated, a 5-ton unit will be added and the duct work will go in. Finally, on the southeast corner we will be digging a massive hole to accommodate the 750 gallon grease trap/interceptor that will protect the city sewer lines. We have also been working diligently to outfit the facility with finishes we believe will create the atmosphere that fits in with our approach to hand-crafted beers. The floors will be slightly polished and sealed and the ceiling will remain open to the deck of the roof allowing the wooden rafters to be exposed.
So what are the next steps? Sewer line repairs will be complete this week, underground will be inspected and all the dirt will be put back in it’s place. Concrete will quickly be poured and then the few walls within the space will go up. Meanwhile, the outdoor patio will be poured, the wrought iron fence will go in and the garage door for the bar will be installed. On the roof a 3-ton HVAC will be relocated, a 5-ton unit will be added and the duct work will go in. Finally, on the southeast corner we will be digging a massive hole to accommodate the 750 gallon grease trap/interceptor that will protect the city sewer lines. We have also been working diligently to outfit the facility with finishes we believe will create the atmosphere that fits in with our approach to hand-crafted beers. The floors will be slightly polished and sealed and the ceiling will remain open to the deck of the roof allowing the wooden rafters to be exposed.
You can find a complete set of photographs showing much of the construction progress on our Facebook page here. Also, feel free to come by the site and take a peek in. It will be very easy to locate once the signs go in at the end of this week!
